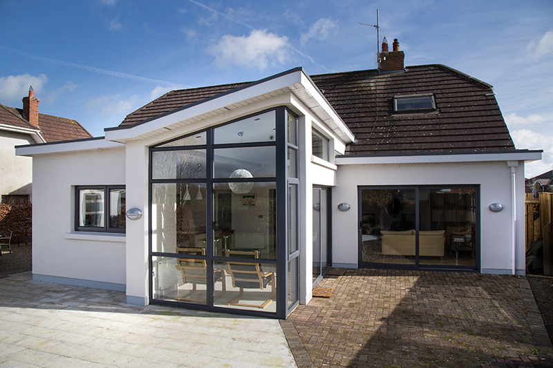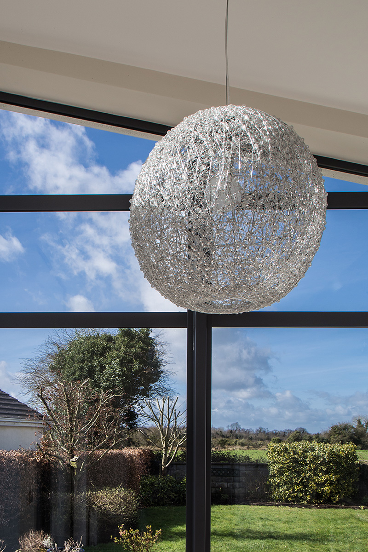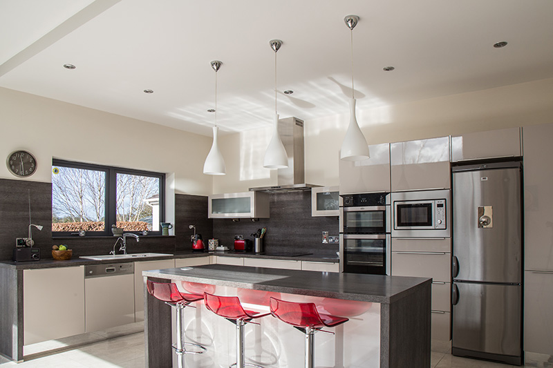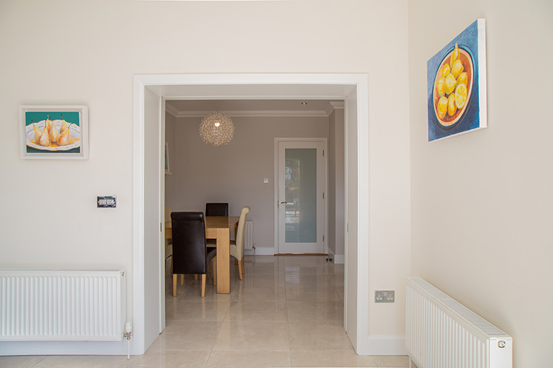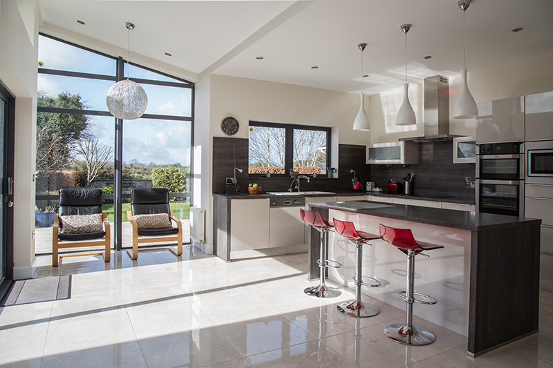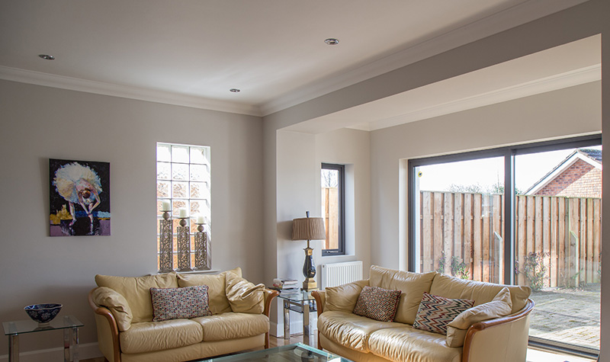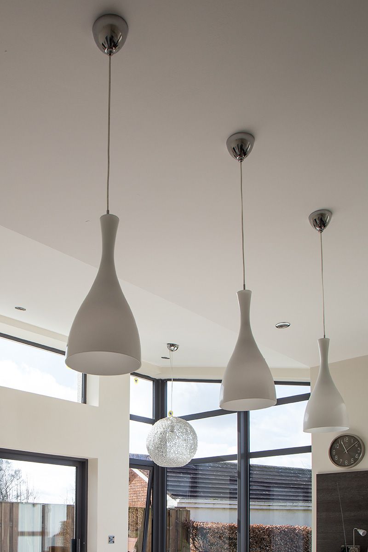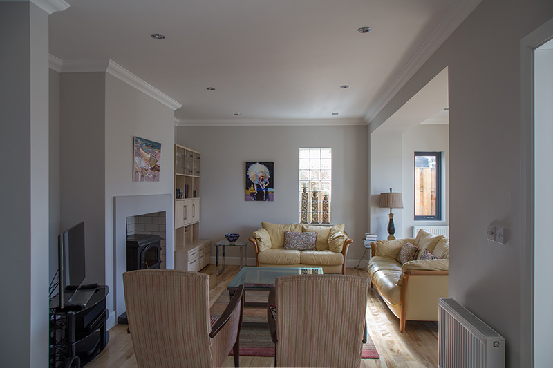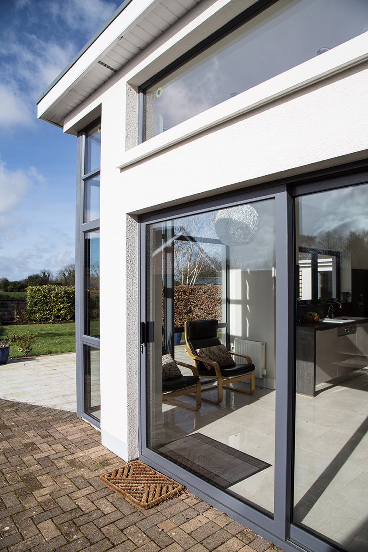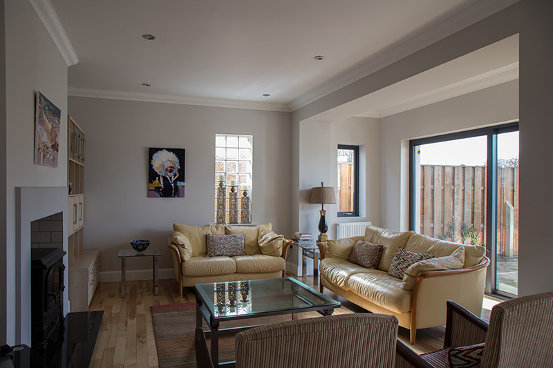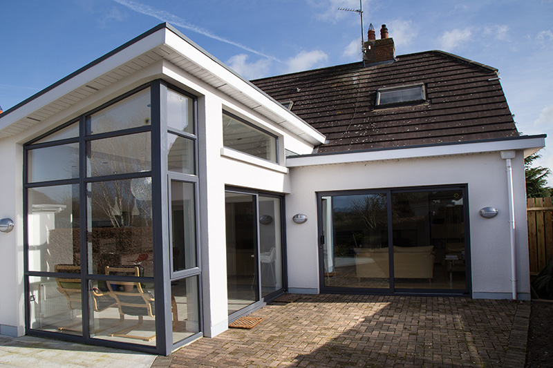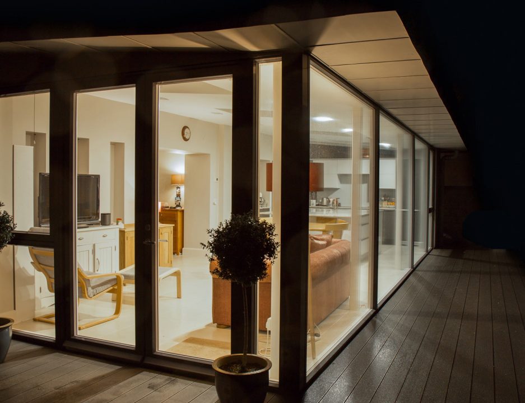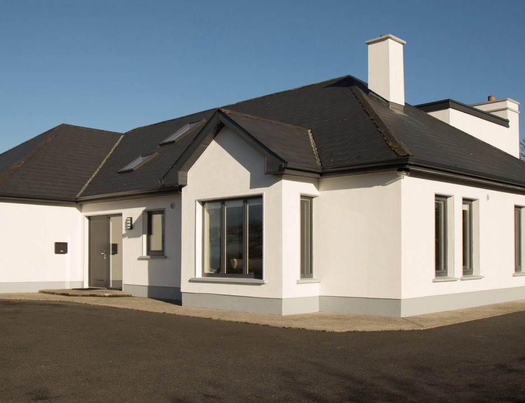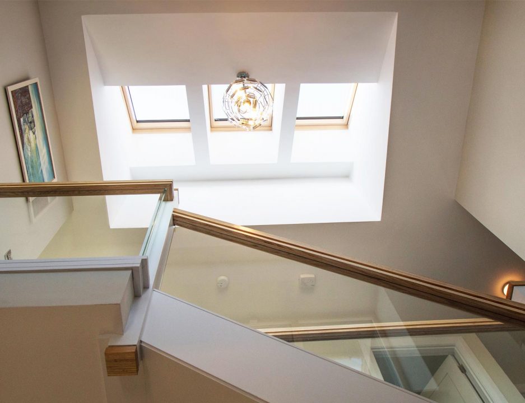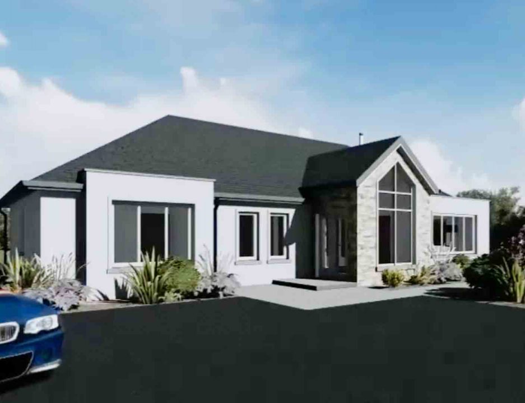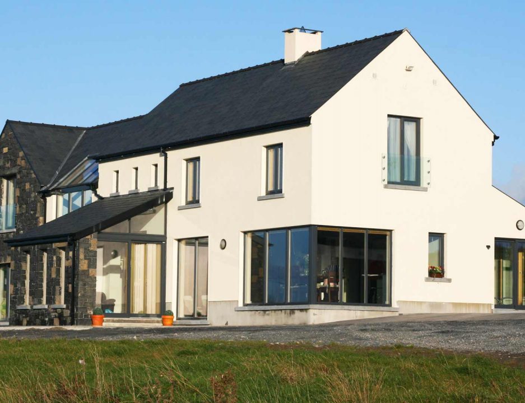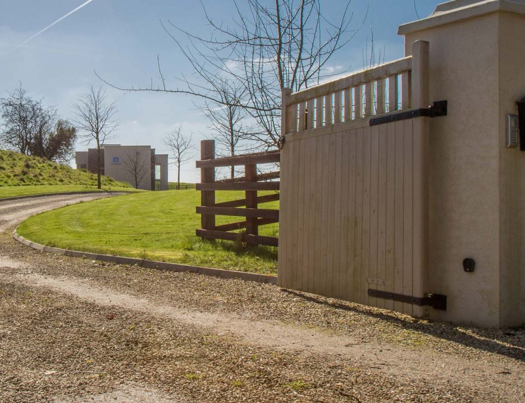Edenderry Extension
The client, a retired couple, wanted to breath new life into their family home. The main concern for the client, was the location of the kitchen which was small and cramped. Access to the kitchen also inhibited the dining space. Indeed, if the family were to sit at the table, they could no longer access the kitchen! Therefore the kitchen table was always pushed into a corner.
Studying their requirements and the orientation of the building, we made the kitchen a focal point of the revamped living spaces, punching it into the garden and using it to direct the sunlight deep into the existing house. This simple addition, allowed for the existing kitchen to become a good size utility with the knock on effect of creating substantial storage for the dwelling. An additional extension of the living space, created space for the sofa to move back allowing for much improved circulation. The previously awkward kitchen access is no more, allowing for the dining table to fully occupy its own space – no longer requiring the need to ‘lift out’ the table when visitors were due.
