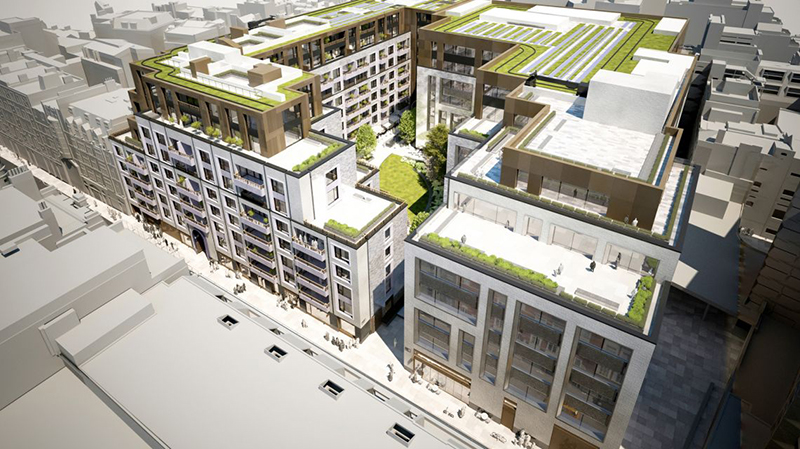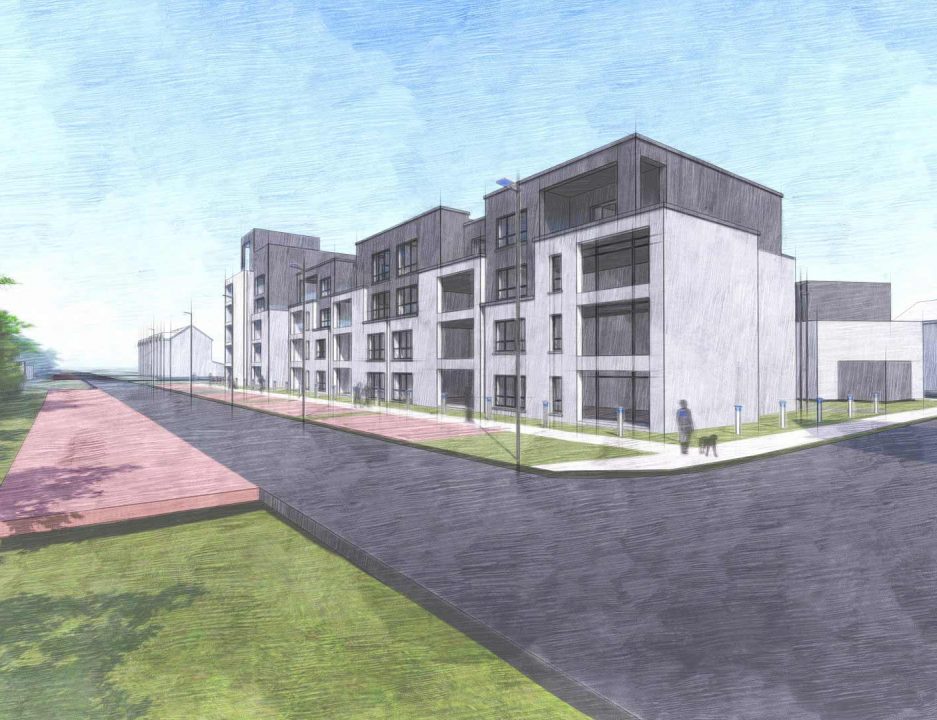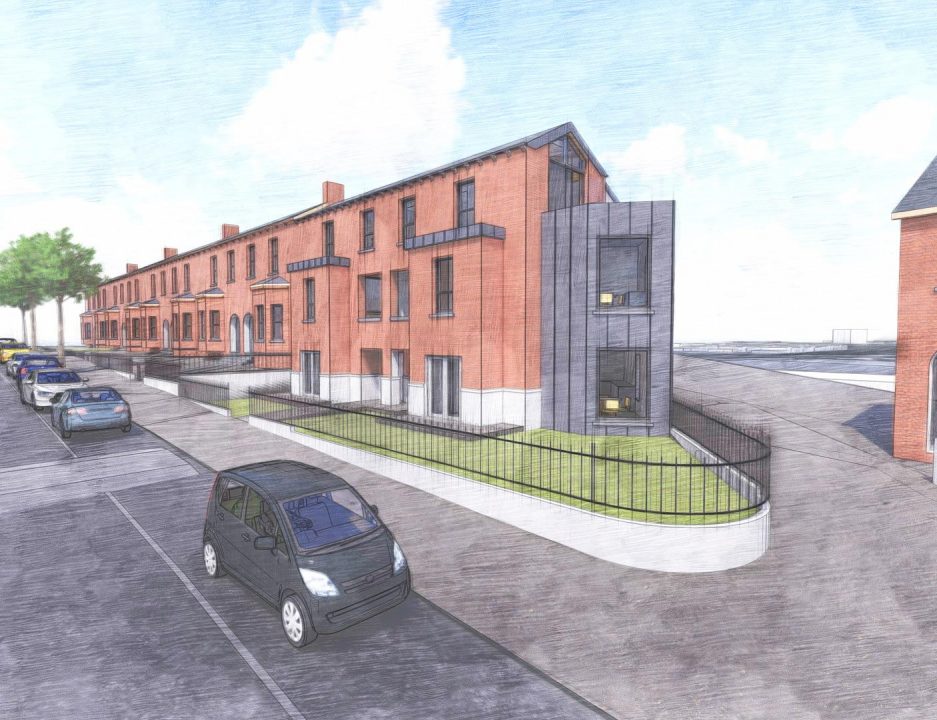Oxford Street, London
In 2016, MMA completed its first international commission with the fit out of 20 apartments and over 8000 sq. ft. of commercial ‘back of house’ space in Oxford St. London. MMA provided design services for the full Fit out – from base concrete shell- for 20 apartments, communal areas, and over 8000 sq. ft. of back of house facilities for extensive changing rooms, security, offices etc. The overall building was designed by MAKE Architects with whom we liaised for the design of the fit out. We coordinated all the design information on behalf the Errigal Contracts Design team.
As well as architectural design we are providing Level 2 BIM management services for Errigal Contracts for the fit out works at this prestigious London project. Services included the modelling of the entire fit out to LOD 400 and coordinating the information and clash detection. The project is being implemented in accordance with PAS 1192-2:2013.




